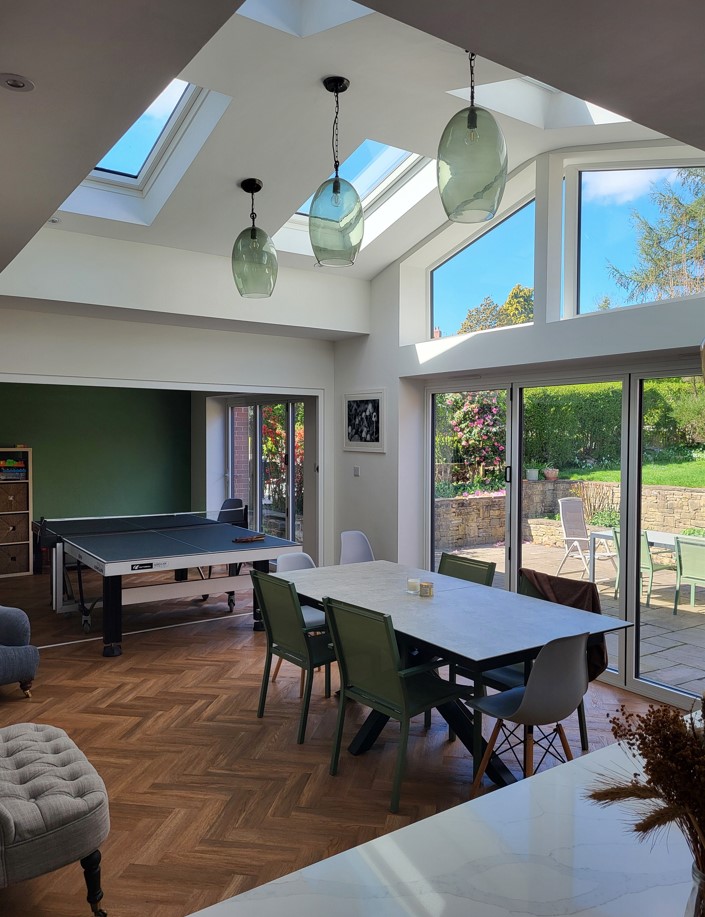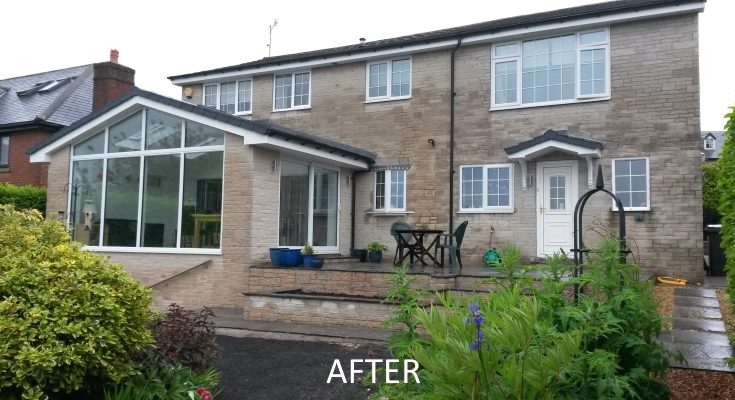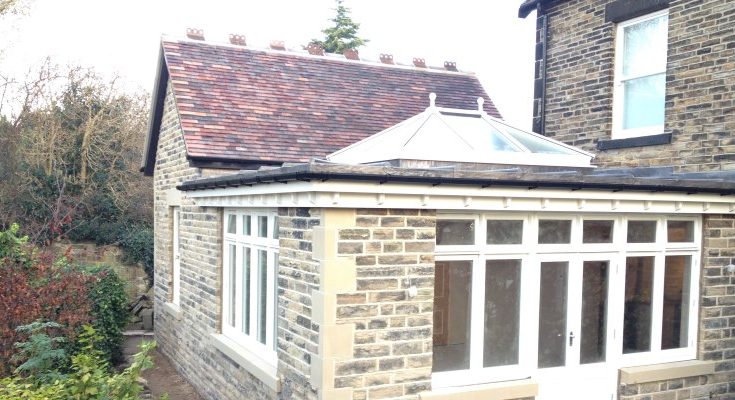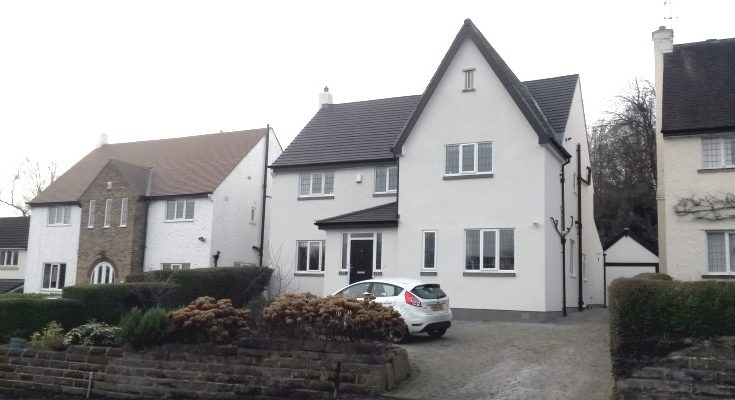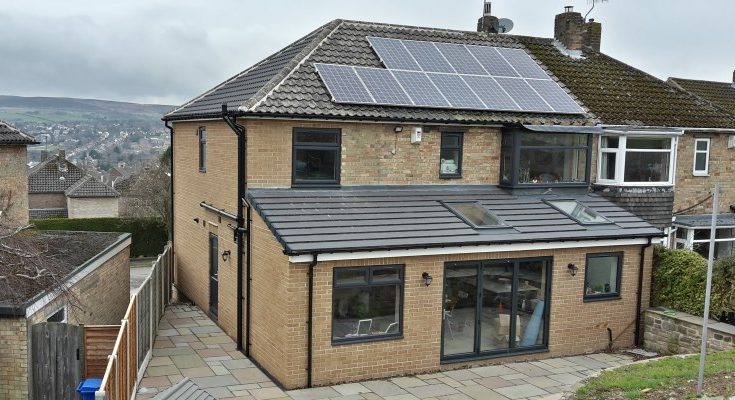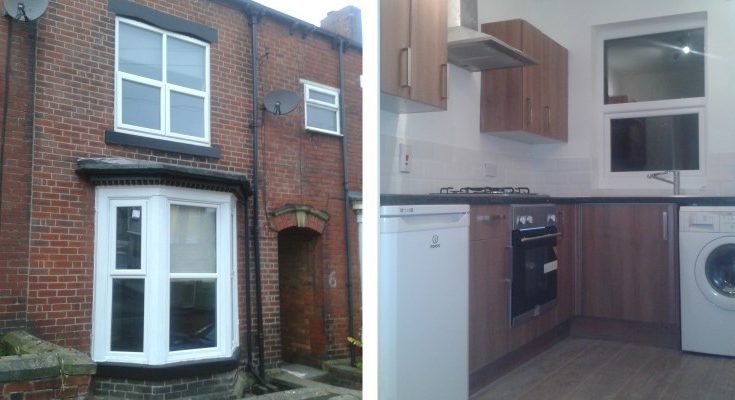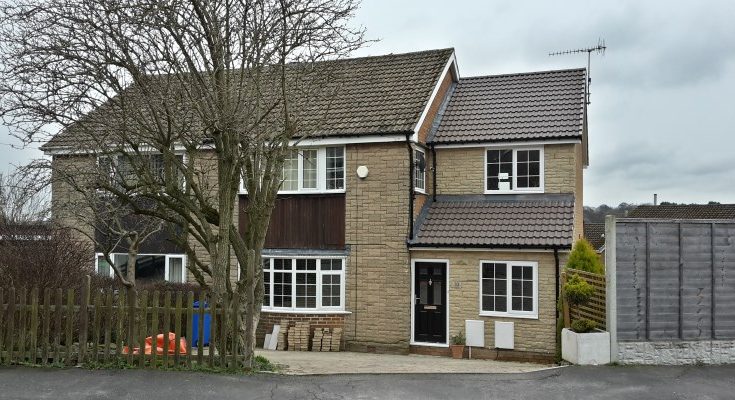Warren Brown November 24, 2025
Extensions and Renovation in Whirlow, Sheffield
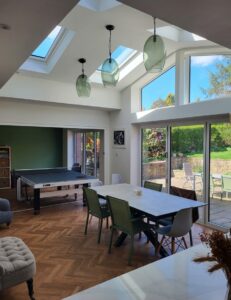
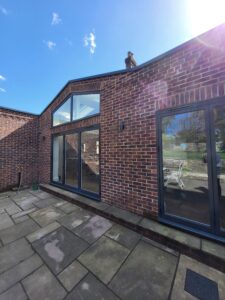
We would not hesitate in recommending Warren as an architect. Indeed he came highly recommended by our friends and he exceeded our expectations. He was clearly a cut above the other architects we met. We were hoping to avoid building a large, rectangular box-shaped rear extension, impractical for fitting relevant furniture, without much thought to the function of each zone of a new, open plan space. Whilst others suggested ‘off the peg’ designs, Warren was notably attentive, creative, organized and pragmatic, designing a beautiful but functional space for our large rear extension. From the outset, he listened carefully to our wish list and asked pertinent questions to prompt us to consider carefully any issues that had not occurred to us. Warren was patient, had a good attention to detail and paid a great deal of thought to creating a design that fitted our brief perfectly. He had a wealth of knowledge regarding planning permissions and took great care to examine practical issues which avoided any problems later in the process. It was clear that the building engineers knew Warren’s design would be sensible and reliable and our builders said it was the best project they had ever worked on. In addition to creating a fantastic space, ensuring that the dimensions of each of the areas fitted the bill for their intended use, he designed a beautiful and innovative shaped extension that blends brilliantly with the exterior of our 1930’s house. From inside the build, his vision has created a light, uplifting space with high ceilings and a fantastic open-plan feel with each area having clear zones to fulfil their function. Warren gave attention to the flow of people through our home, ensuring that we did not end up with any awkward spaces or routes to key areas. He intended and succeeded in prompting guests to be drawn to the large, light and spacious new hub. It is an absolute pleasure to spend time in what feels like our ‘new home’. It has completely transformed the way we feel about passing time there and guests love the new space. Our extension has exceeded our expectations and we are hugely grateful to have found Warren. He has been an absolute star and we are delighted with his work, the results of which have enhanced our lives.
Read More
Warren Brown December 17, 2024
Side Extension 2
A single storey side extension, garden and house re-modelling. Providing the client with an open plan kitchen and dining room with a great link to the rear garden, with new utility space and a bedroom/ study room.
Client Review
We are totally satisfied with the service and support received from Warren and the team at Millhouses Design. Our modest project called for the replacement of a side garage with a south facing kitchen, conversion of the former kitchen to accessible bedroom, and modernising of the patio area. Warren’s design made the most of the tight space, gave us the functionality we were after, and was sympathetic with the street architecture. His plans were used without modification for the build, and the results have vastly improved the flow and comfort of the living space. We highly commend Millhouses Design.
Read MoreWarren Brown November 27, 2024
Rear Extension 2
A rear extension with new open plan living area. Replacement of existing conservatory with new dining area.



Completion photos



Original photos
Read MoreWarren Brown November 1, 2019
Rear Extension in Dore, Sheffield | Millhouses Design Ltd
Millhouses Design recently completed a stunning house remodelling project in Sheffield, transforming a dated property into a bright, modern family home. This full renovation included structural alterations, spatial reconfiguration, and high-spec interior finishes tailored to the client’s lifestyle. As experts in house remodelling Sheffield, we specialise in turning tired spaces into contemporary, functional homes with lasting value.
Read MoreWarren Brown April 25, 2018
Garage Extension
A rear extension and garage conversion to a period property, providing the client with an open plan living and dining area whilst maintaining some much needed storage space.
Read MoreWarren Brown April 12, 2018
House Remodelling in Sheffield | Millhouses Design Ltd
A two storey front extension, rear extension and re-modelling of existing property to creating a modern property with greater ‘kerb-appeal’. Providing the client with an open plan living and dining area, new reception room, improved family bathroom and master bedroom suite.
Read MoreWarren Brown April 3, 2018
Extension and Renovation in Whirlow, Sheffield




Located in the sought-after suburb of Whirlow, Sheffield, this home renovation and extension project involved a full transformation of a traditional family property. The brief focused on creating modern, functional living spaces while preserving the home’s character and enhancing its connection to the surrounding landscape.
Working closely with the client, Millhouses Design delivered a seamless extension to the rear of the property, significantly increasing ground floor space. The updated layout now includes an open-plan kitchen-dining area with large sliding doors that open onto the garden — perfect for family life and entertaining.
Internally, the renovation involved full refurbishment of key living spaces, updated electrics and plumbing, and improved insulation throughout. The result is a warm, light-filled home that combines contemporary design with timeless materials.
From concept to completion, this Whirlow renovation and extension showcases how thoughtful design and expert execution can completely transform a residential property.
Read MoreWarren Brown November 1, 2016
Two‑Storey Side & Rear Extension Totley, Sheffield | Millhouses Design
This Totley home in Sheffield has been transformed with a thoughtfully designed two‑storey side and rear extension, combined with full house remodeling to meet modern family living needs. Millhouses Design delivered a spacious open‑plan kitchen and dining area with large rear garden access, added utility space, and newly created bedrooms with a shared en‑suite. Blending function with style, the extension enhances light, flow, and comfort across the property.
“Warren designed a fantastic extension for us, listening to what we wanted, and advising us on improvements to make it work. He communicated well with the structural engineer and builders, making it much easier for us. I would highly recommend Warren to anyone needing an architect. We now have the fabulous family home we’ve always wanted.”
Read MoreWarren Brown November 1, 2016
Property Refurbishment in Hunters Bar, Sheffield | Millhouses Design Ltd
The refurbishment of a rental property, undertaking the Project Management role.
Client Review
Warren Brown worked as project manager for the refurbishment of a property we own in Sheffield. I have no hesitation in recommending him. He was professional at all times and worked very hard to complete the project within budget and within the agreed timescale. As we are not based in Sheffield this took away the stress of having to manage the refurbishment. He managed contractors and recommended people he knew who were all excellent. He arranged comparative quotes for things when needed (for example, carpets and flooring, wall coverings and lighting) He also sourced these for fitting. Overall the experience working with him was excellent. I would be happy to talk to anyone who was thinking of engaging his services.
Read MoreWarren Brown November 1, 2016
Side Extension
A two storey side extension, set back from the existing elevation, to suit the corner plot situation whilst maximizing views from existing windows. Providing the client with a dual aspect master bedroom suite, an open plan living area, a separate dining area and new utility space.
Client Review
We first engaged with Warren at Millhouses Design Limited following a bad experience with another local architect. Both my wife and I were extremely impressed with the knowledge and vision that Warren demonstrated, taking into account our own requests whilst offering alternatives and options we had not considered for our build.
Warren created easy to read and detailed plans for our two storey extension, altered them at our request time and time again until we were all happy with the final result – at each stage he spent time to explain to us what was required and how best we could use space we were creating. Warren then supported the building company we had chosen to ensure that the finest details of our requests were covered and the results are better than we could have imagined. The extension fits perfectly in with the existing house and the local area.
I would definitely use Warren and Millhouses Design Limited again for future projects and highly recommend him to friends and other potential customers.
Read More
