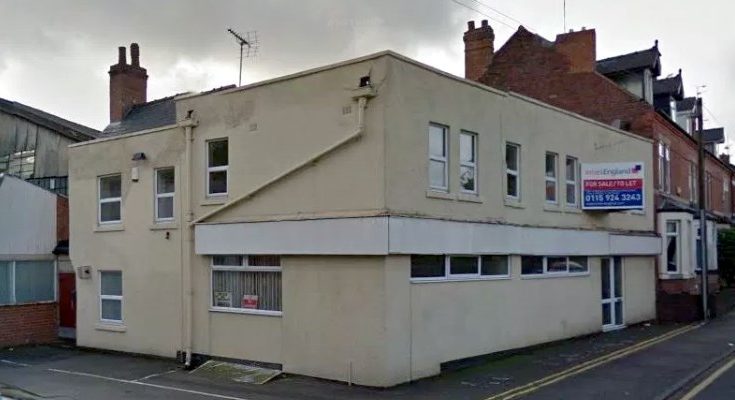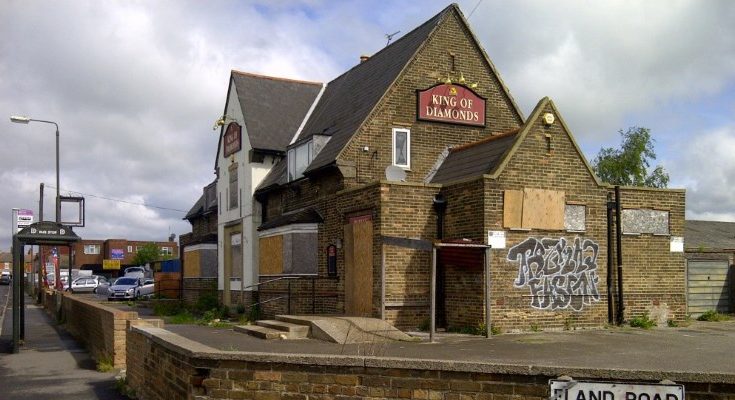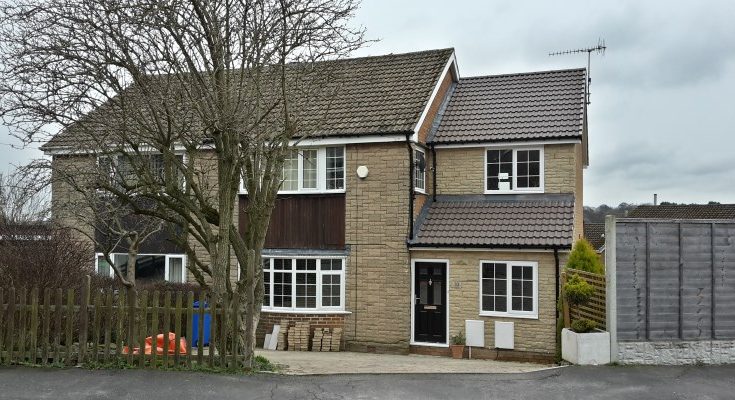Warren Brown April 3, 2017
Warren Brown November 1, 2016
Side Extension 2
A two storey side extension, set back from the existing elevation, to suit the corner plot situation whilst maximizing views from existing windows. Providing the client with a dual aspect master bedroom suite, an open plan living area, a separate dining area and new utility space.
Client Review
We first engaged with Warren at Millhouses Design Limited following a bad experience with another local architect. Both my wife and I were extremely impressed with the knowledge and vision that Warren demonstrated, taking into account our own requests whilst offering alternatives and options we had not considered for our build.
Warren created easy to read and detailed plans for our two storey extension, altered them at our request time and time again until we were all happy with the final result – at each stage he spent time to explain to us what was required and how best we could use space we were creating. Warren then supported the building company we had chosen to ensure that the finest details of our requests were covered and the results are better than we could have imagined. The extension fits perfectly in with the existing house and the local area.
I would definitely use Warren and Millhouses Design Limited again for future projects and highly recommend him to friends and other potential customers.
Read More


